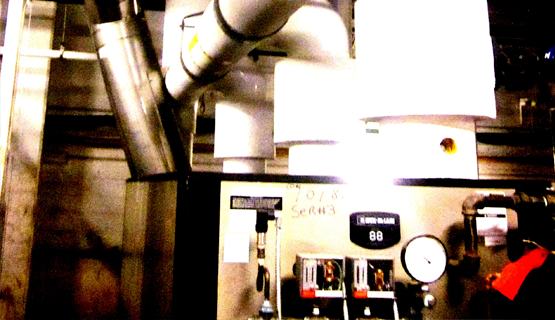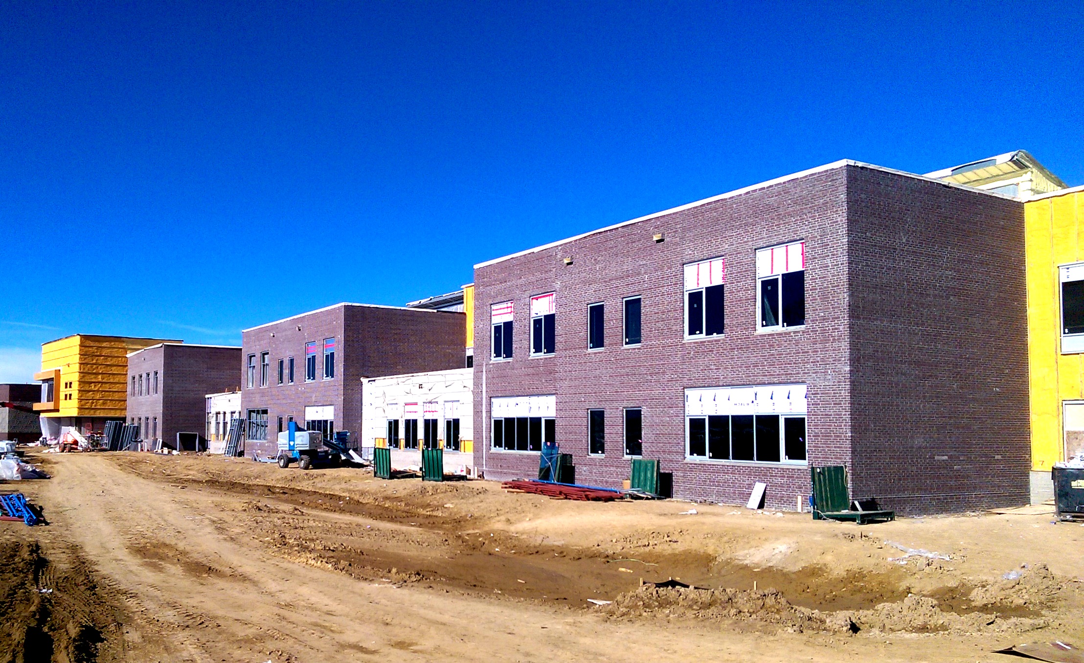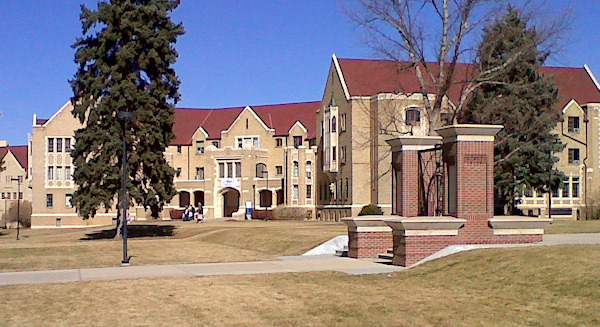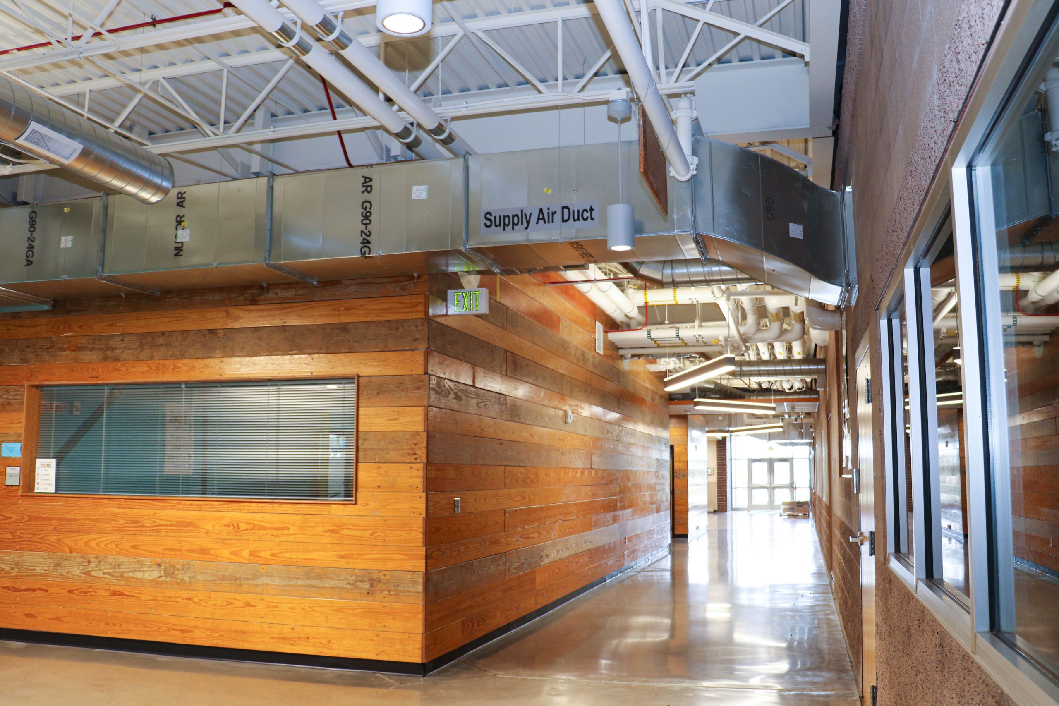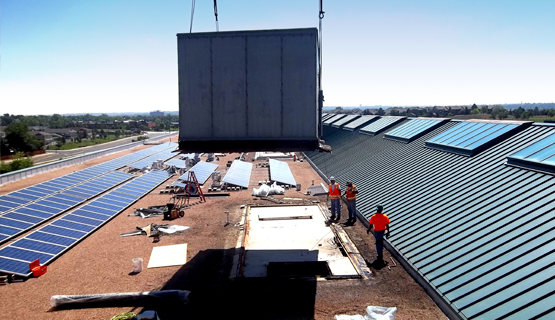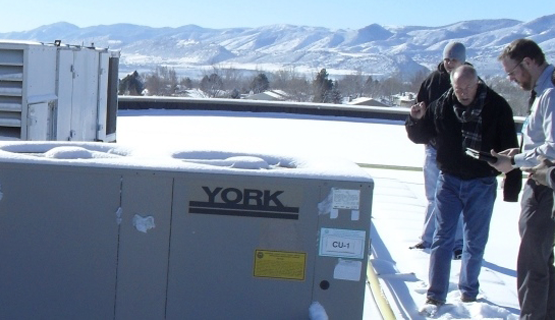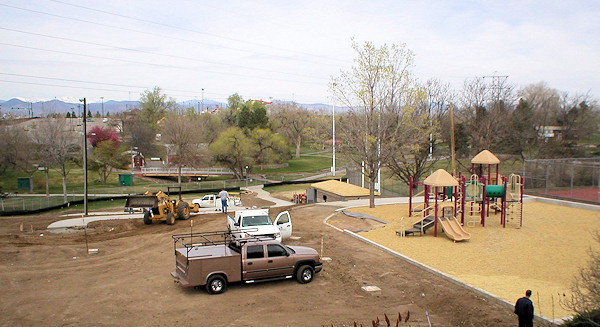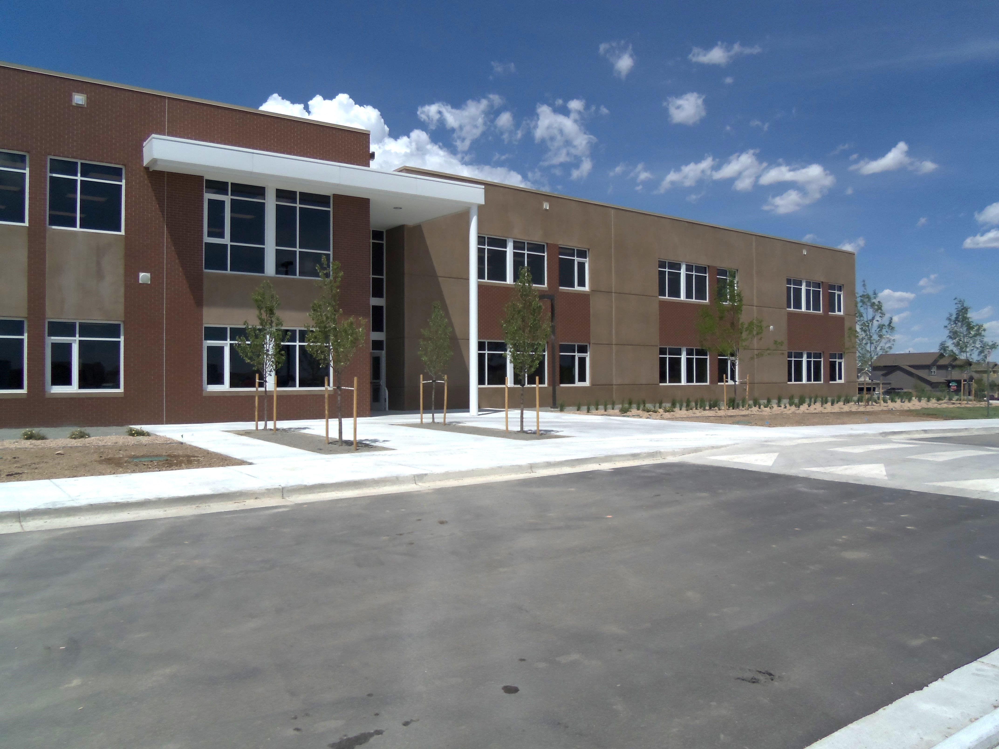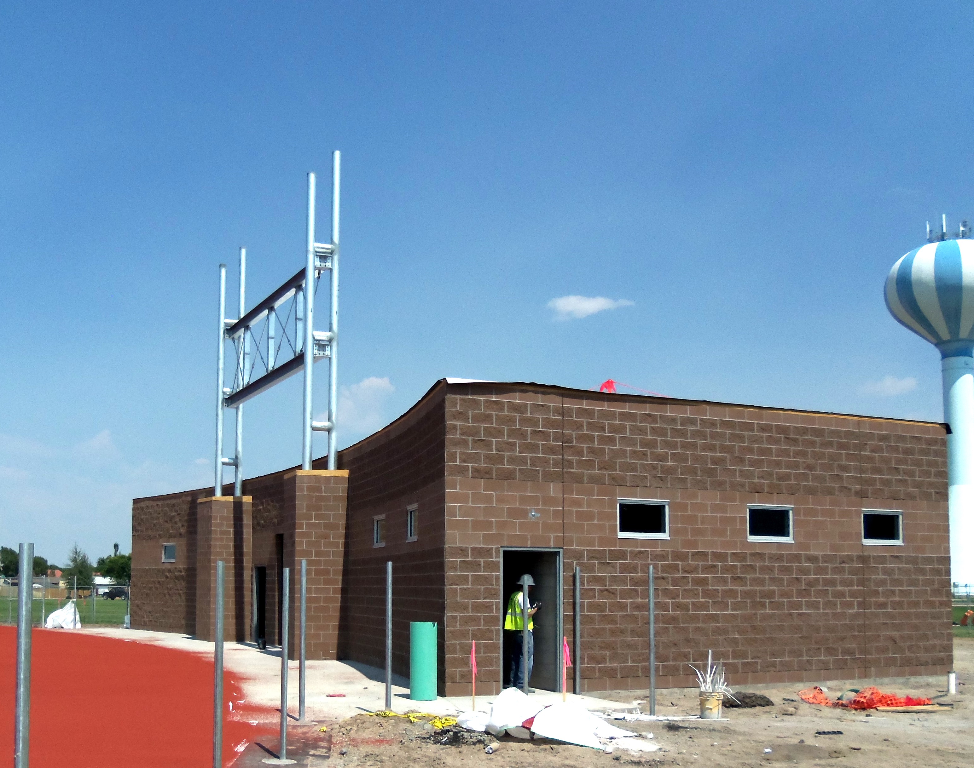Telecommunications Projects
- QWEST Communications, Berthoud Wire Center - Berthoud, CO
- QWEST Communications, Coal Creek Central Office - Coal Creek, CO
- QWEST Communications, Gillette Central Office - Gillette, WY
- QWEST Communications, Laramie Central Office - Laramie, WY
- QWEST Communications, Berthoud, CO
- 1005 17th Street, 930 15th Street, & 931 14th Street Denver, CO
Industrial Projects
- Empire Machinery - Phoenix, AZ
- Cogeneration Central Plant Upgrades and Renovations
- Office Remodel
- Scribner Wastewater Treatment Plant - Scribner, NE
- Heating and ventilation for existing facilities and new addition
- Aspen Wastewater Treatment Plant Review - Aspen, CO
- Rueter-Hess Reservoir - Parker, CO
- Terminal facilities control building
- Enlargement of raw water vault, control water vault and expansion of gate tower
Postal Projects
- United States Postal Service - Various Locations, AZ
- Kayenta Main Office Renovations; Kayenta, AZ
- Cottonwood Central Office Renovations; Cottonwood, AZ
- Northwest Station Remodel; Phoenix, AZ
- Desert Station; Glendale, AZ
Maintenance, Storage and Service Facilities
- SunBorne Hanger - Centennial, CO
- Centennial Hangars - Englewood, CO
- Douglas County Schools Bus Wash Facility - Castle Rock, CO
- Douglas County Sheriffs Department Evidence Facility - Castle Rock, CO
- Cherry Creek School District Maintenance Facility Replacement - Englewood, CO
- Aurora Public Schools Bus Maintenance Addition/Renovation - Aurora, CO
- Aurora Public School District Maintenance Facility Renovation - Aurora, CO
- City of Aurora Vehicle Maintenance Facility Renovation - Aurora, CO (Completed 1997)
- Brighton School District Bus Maintenance Facility - Brighton, CO (Completed 2000)
- Saturn of Boulder, New Dealership, Showroom and Sales Offices - Littleton, CO (Completed 1998)
- Douglas County Public Works - Castle Rock, CO
- Sand Storage Facility
- South Sand Storage Facility
- Transportation Department Heated Storage Facility
- Maintenance Shops
Fire Stations
- NMFRD Station #61 - Broomfield, CO
- Fountain Fire Station - Fountain, CO
Medical Projects
- Aurora Health South Ambulatory Surgery Center - Aurora, CO
- Park Glen Medical Building
- Parker Kaiser Permanente
- Bel-Mar Ambulatory Surgery Center - Lakewood, CO
- Clear Creek Ambulatory Surgery Center - Wheat Ridge, CO
- Mountain Vista Medical Office Complex - Greeley, CO
- CMC CT Scanner - Boulder, CO
- Regional West Medical Center, MRI Expansion - Scottsbluff, NE
- Madison Street Eye Clinic - Denver, CO
- St. Mary's Hospital, Colorado West Women's Center - Grand Junction, CO
- Good Samaritan Hospital Breast Center - Phoenix, AZ
- Good Samaritan Hospital Nuclear Medical Cameras - Phoenix, AZ
- Indian Health Services, Comprehensive HealthCare Facility - Winnebago, NE
- Indian Health Services, Dzilth-Na-O-Dith-Hle Health Center - Heurfano, NM
- Arizona State Hospital - Phoenix, AZ
- Cholla Hall
- Administration Building
- Scottsdale Healthcare Tower "D" Expansion and Central Plant RemodelScottsdale, AZ
- Facility Expansion
- Central Plan Expansion
- Phoenix Baptist Hospital T.I. and Addition - Phoenix, AZ
- The Children's Hospital - Denver, CO
- Swedish Memorial Hospital - Denver, CO
- St. Anthony Hospital - Denver, CO
- St. Joseph's Hospital - Denver, CO
- V.A. Medical Center Ward Renovations - Denver, CO
- V.A. Medical Center E Wing Addition - Denver, CO
Correctional / Medical Projects
- Arizona State Hospital - Phoenix, AZ
- Energy Study
- Tunnel Relocation
- Central Plant Remodel
- Birch Hall Remodel
Laboratory / Clean Room Projects
- Ball Aerospace, BRD Building Renovations - Broomfield, CO
- Ball Aerospace, Fisher Building Clean Room Modifications - Boulder, CO
- Lockheed Martin, Titan Yard Reclaim - Littleton, CO
- Kaiser Permanente Central Automated Pharmacy/Equipment Sterilization Facility - Boulder, CO
- National Seed Storage Laboratory, Colorado State College - Ft. Collins, CO
- Colorado School of Mines, Hill Hall Chemistry Building - Golden, CO
- Arizona Heart Hospital - Phoenix, AR
- Adams State College, Math Science Center - Alamosa, CO
- Western State College, Hurst Hall Renovation and Expansion - Gunnison, CO
Retail Projects
- Centennial BMW
- Elevation Meats
- Vivid Salon & Boutique - JavaJam
- Expansion and Remodel of existing facilities
- Doggie Day Care Renovation
- UMB Bank at Stapleton, Denver, CO
- New 10,000 sq. ft Bank at Stapleton (LEED Certified)
- UMB Bank Lobby and Office Renovation, Denver CO
- Remodel and Office Renovation at Colfax Ave. Branch
- Intermountain Bank, Castle Rock, CO
- Branch Bank Office Expansion
- Castle Centerstone Branch Bank, Castle Rock, CO
- New Branch Bank at The Courtyard
- Red Rocks Credit Union Expansion, Denver, CO
- Bank Office and Teller Line Expansion
- Ist Bank, Parker Addition, Parker CO
- Bank Office and Teller Line Expansion
- Annie’s at Plum Creek, Castle Rock, CO
- New Women’s Boutique at The Courtyard
- Colorado Drivers License Bureau, Castle Rock, CO
- New Drivers License Bureau Office at 4th and Wilcox
- Golden Retail Shopping Center Expansion, Golden, CO
- Two Tenant (4800 sq. ft) Core and Shell Expansion to Existing Center
- Bear Dance Pro Shop, Larkspur, CO
- New Golf Pro Shop and Cart Charging/Storage Building
- Lone Tree T.F. Just Pets, Lone Tree, CO
- Tenant Finish for New Pet Store
- Lone Tree T.F. Plato’s Closet, Lone Tree, CO
- Tenant Finish for New Clothing Store
- Conifer Center Shopping Center Expansion, Conifer CO
- Core and Shell Expansion (2,000 sq. ft) of Existing Center
- City Bark, Dog Wash, Denver, CO
- New Dog Wash/Dog Day Care Facility
- Fitness for Life, Fitness Gym, Castle Rock, CO
- Fitness Gym Expansion
- Copperfalls Spa & Salon Remodel and Expansion, Castle Rock, CO
- Addition /Expansion of Existing Spa/Salon to Two Floor (3,800 sq. ft)
- MyWedding.com, Castle Rock, CO
- Wedding Store Tenant Finish
- Raw Salon, Castle Rock, CO
- New Hair Salon and Boutique
Tennant Improvement Projects
- 115 Inverness Drive Mechanical System Design
- 1155 Havana: State Farm Insurance Tennant Finish
- 1733 Perry Street Tennant Finish
- 2820 Zuni Office Remodel
- 350 Perry: Crepe Café
- 800 Kalamath
- Suite 300/South Metro Tennant Finish
- Annies at Plum Creek
- Anthony’s Pizza
- Ball Aerospace & Technologies
- Bonfils Blood Donor Center – Highlands Ranch
- Crocs Headquarters
- Commerce City Police Station
- Conife Center Renovations
- Courtyard Lease C – Retail
- Courtyard 217
- Courtyard 309
- Courtyard Suite 309
- Copperfall Spa Remodel
- Cornerstone Third Floor Suites
- Castle Pines Tennant Finish Suite 245
- City Loft Courtyard
- City Loft Live Work Unit
- DCG Park Meadows
- Douglas County Justice Center/Office Renovation
- Hungry Howies Pizza
- Gallery at Metro State
- Edible Arrangements
- Envision/Courtyard
- Fitness for Life
- Heritage Resource Offices
- Intermountain Bank
- InterEx Aerospace
- Lone Tree Tenant Finish – Just Pets
- Lone Tree Tenant Finish – Plato’s Closet
- Little Caesars
- Iliff Commons: Tiorco
- LSI Logistics
- Mexican Bakery
- MyWedding.com
- Premier Coatings Tennant Finish
- Siena at Courtyard
- Sports Authority Stadium
- Pinnacle Properties
- Raw Salon
- South Metro – Colorado State Patrol
- UMB Bank – Colfax & Gilpin
- Wilcox Administration
- Zestos
School District Food Services Projects
- Aurora Public Schools
- Cherry Creek School District
- Douglas Country School District, Cantril Kitchn Renovations
- Eagle Academy at Highlands Ranch High School
- Littleton Public Schools
- JEFFCO Public Schools, Education Center
Cheyenne Mountain Re-Entry Center
- 2250 meals per day inmate parole facility kitchen and dining hall.
Hungry Howie's Pizza
- Pizza preparation and delivery store.
Johnson and Wales University
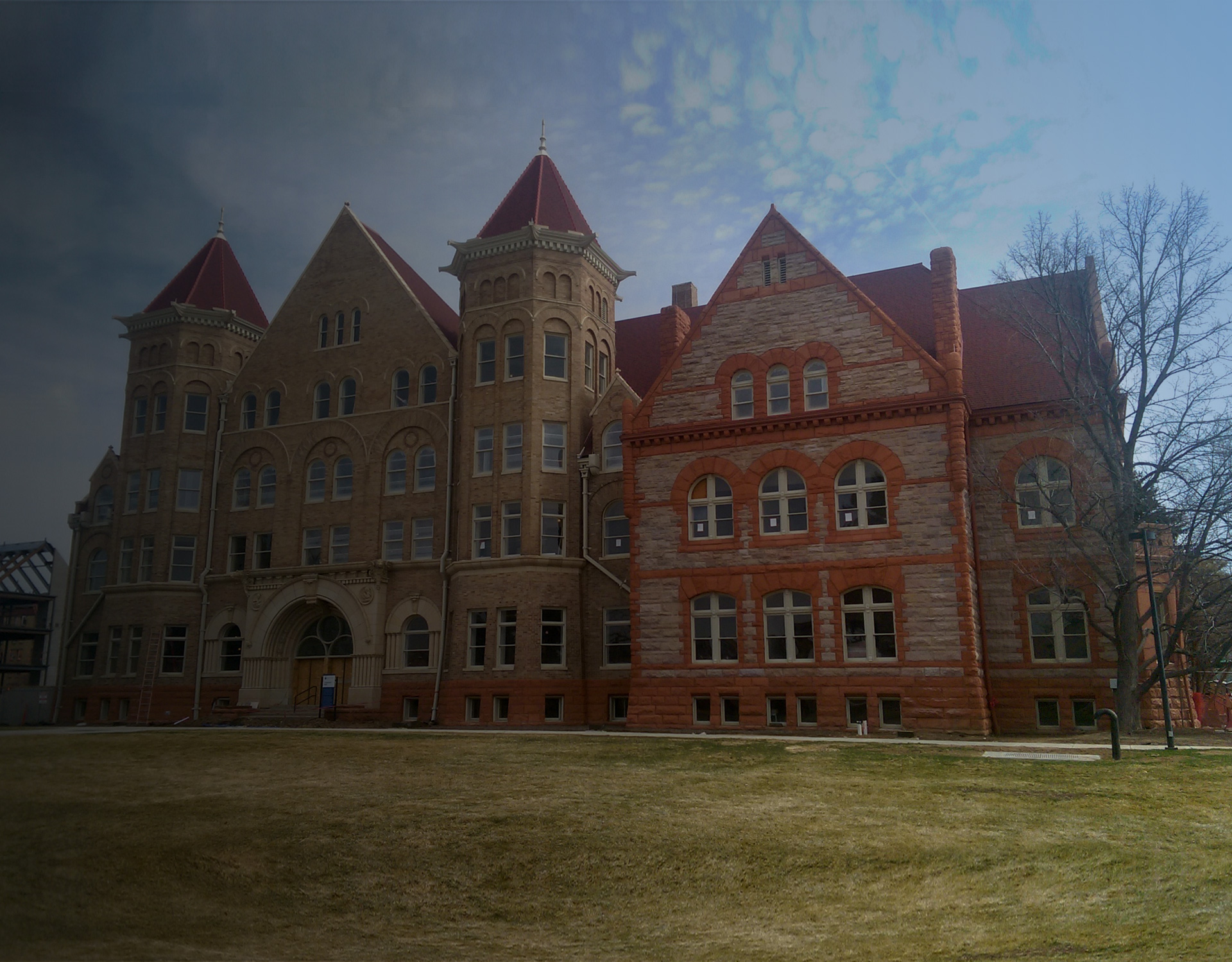 Envision Mechanical Engineers Inc. provided professional engineering services for renovation of the existing shell building Treat Hall at Johnson and Wales University. The four level building includes a basement and is planned to be completely renovated. The third and fourth floor included hospitality/ culinary support office with some additional support spaces. The total square footage of the new renovated building is approximately 56,000 square feet. The mechanical system upgrade included a kitchen grease exhaust, domestic heater water and grease waste system as required for specialty areas at student center kitchen and service areas.
Envision Mechanical Engineers Inc. provided professional engineering services for renovation of the existing shell building Treat Hall at Johnson and Wales University. The four level building includes a basement and is planned to be completely renovated. The third and fourth floor included hospitality/ culinary support office with some additional support spaces. The total square footage of the new renovated building is approximately 56,000 square feet. The mechanical system upgrade included a kitchen grease exhaust, domestic heater water and grease waste system as required for specialty areas at student center kitchen and service areas.
- Events Center and Food Service Kitchen.
- Culinary Arts Teaching Facility and Dining Hall.
- Yegge Hall Student Services.
Little Caesar's Pizza
- Pizza preparation and delivery store.
Siena Restaurant At The Courtyard
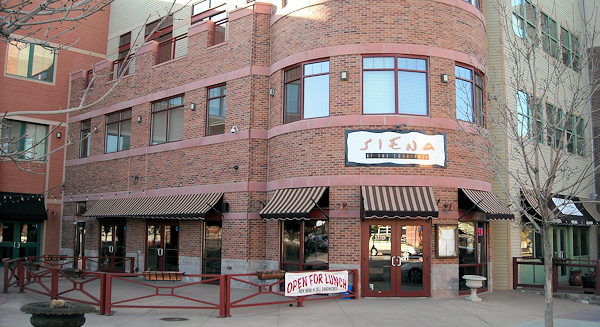
|
Envision Mechanical Engineers Inc. provided a complete plumbing and mechanical systems upgrade for the core and shell building, including restaurant services for the 150 seat specialty bar and restaurant Siena Restaurant at the Courtyard located on the first floor. The mechanical & plumbing systems included grease exhaust & grease interceptor, domestic water heaters, gas service, and food service hood mechanical and fire protection. |
Nutritional Service Center
- Cherry Creek Schools Meal Prep/Transport/ Storage Facility.
State General Services Administration Building at Denver Federal Center
- Remodel of kitchen and serving area
Pioneer Park Phases 1 & 2
- Covered Picnic Facilities
- Restroom Buildings
Creekside Park
- Restroom Buildings
DC Parks: Bayou Gulch Park
- Restroom Buildings
- Covered Event Building
South Point Park
- Restroom Buildings
- Concession Building
- Baseball Field Storage and Scorers Booths
Ravenna Golf Course
- Restroom Buildings
- Landscape Irrigation Pump Facilities
- Concession Buildings
Bear Dance Golf Course
- Golf Cart Storage and Pro Shop
- Sloan’s Lake
- Park Marina Improvement
- Sanitary Revisions
Belleview Park
- Restroom Buildings
- Drinking Fountains
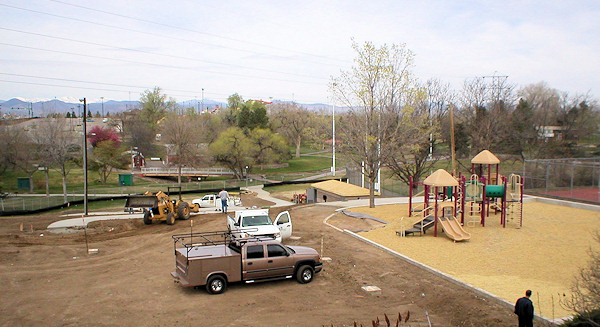
Belleview Park - Englewood, CO
DCSD Stadium #3
- New 5,500 seat athletic stadium with press boxes, concessions and team rooms
Rueter-Hess Reservoir
- Terminal facilities control building
- Enlargement of raw water vault, control water vault and expansion of gate tower
Aurora Public Schools
- Prototype K-8 (Murphy Creek)
- K-8 #2; (Frontier)
- Gifted and Talented K-8
- APS P-8 School; Geothermal Heat Pumps; LEED Gold
- Wheeling Elementary School Gym Addition
- Laredo Elementary School Gym Addition
- Montview Elementary School – Admin. Remodel
- Tollgate Elementary School Remodel
- Side Creek Classroom Additions
- Vista Peak Boiler
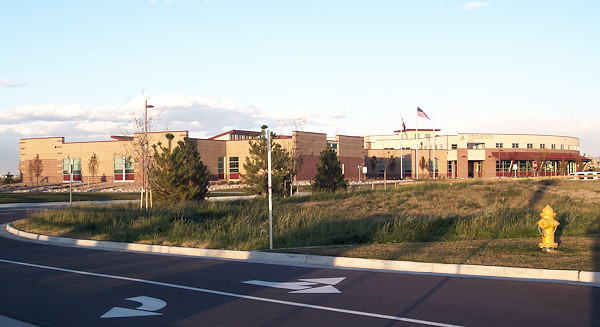
Aurora Quest K-8, Aurora Public Schools
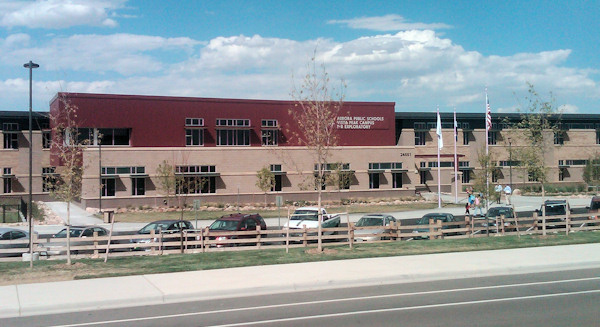
Vista Peak P-8, Aurora Public Schools, LEED Certified
Boulder Valley School District
- Flatirons Elementary School
- Pioneer Elementary School
- Creekside Elementary School
- Mesa Elementary School
- Superior Elementary School
- Eisenhower Elementary School
- Whittier Elementary School
- University Hills Elementary School
- Heatherwood Elementary School
- Bear Creek Elementary School
Brighton Public Schools
- Brighton Elementary School #9
- Brighton Elementary School #10
- Brighton Elementary School #11
Cherry Creek School District
- Greenwood Elementary School Additions and Renovations
- Buffalo Trail Elementary School - Utility Pad Upgrades
- Cherry Creek Schools Elementary #41
- Cherry Creek Schools Elementary #42
- Cherry Creek Schools Elementary #43
- Willow Creek Elementary School Renovation
- Homestead Elementary School Renovation
- Cottonwood Creek Elementary School Renovation
- Cherry Creek Academy
- HVAC Renovations (as Prime)
- Creekside Elementary School
- Dry Creek Elementary School RTU Replacement
- Greenwood Elementary School Boiler Replacement
- Holly Hills Elementary School
- Holly Ridge Boiler Replacement
- Holly Ridge Elementary School
- Independence Elementary School
- Indian Ridge Boiler Replacement
- Sunrise Elementary School
Colorado Springs School District 20
- Woodmen Roberts Elementary School Classroom Addition
Denver Public Schools
- DPS; Parent Project 8080
- DPS; Parent Project 8225
- DPS; Chiller and Boiler Replacement Projects with U.S. Engineering
- Whiteman Elementary School
- DPS; Dunkirk Elementary School
- DPS; Dunkirk Elementary School LEED
- DPS; Dunkirk Elementary School Xcel
- DPS; McGlone Elementary School Renovation and Addition
Douglas County School District
- Arrowwood Elementary School Ground Expansion Repairs
- Bear Canyon Elementary School Addition and Renovation
- Castle Rock Elementary Renovation and Mechanical Systems Replacement
- Cherokee Trail Elementary School
- Cherry Valley School HVAC System Replacement
- Douglas County HS Master Plan
- Eagle Ridge Elementary School
- Franktown Elementary School Toilet Room
- Montessori School Science Classroom
- Northridge Elementary Renovation and Mechanical Systems Replacement
- Pine Lane Control System Upgrades
- Pine Lane Elementary Toilet Room Remodel
- Ponderosa HS Air Handling Unit Noise Abatement
- Rock Ridge Elementary School Renovation and Mechanical Systems Replacement
- Sand Creek Elementary Renovation and Mechanical Systems Replacement
- Wildcat Ridge Ventilation System Upgrades
Garfield County School District
- Bea Underwood Elementary School Kitchen Remodel
Jefferson County School District
- Bear Creek K-8
- Drake Elementary School
- Fairmount Elementary School
- Jeffco Open School
- Jefferson Academy
- Parr Elementary School Repairs
- Parr Elementary School HVAC Improvements
- S. Lakewood Elementary School HVAC Improvements
- Ralston Elementary School
Littleton Public Schools
- East Elementary School Renovation
- Field Elementary School Renovation
- Moody Elementary School Addition and Renovation
Roaring Fork School District
- Crystal River Elementary School Additions and Renovations
Aurora Public Schools
- East Middle School Remodel and Renovation
- Falcon Creek Middle School Renovation
- Gifted and Talented K-8
- K-8 #2 (Frontier)
- Laredo Middle School
- Prototype K-8 (Murphy Creek)
- Aurora Hills Middle School
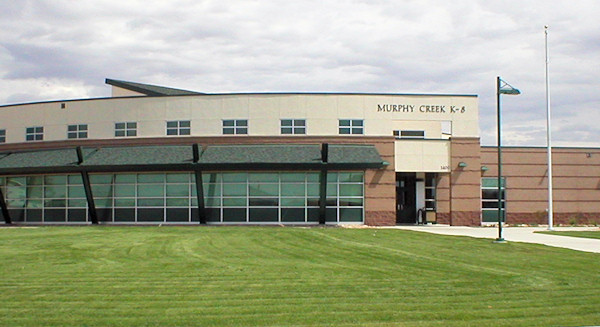
Murphy Creek K-8, Aurora Public Schools
Boulder Valley School District
- Southern Hills Middle School
- Nederland Middle School/High School
Brighton Public Schools
- Brighton Middle School #3 - LEED Gold
- Brighton Middle School #4 - LEED Silver
Cherry Creek School District
- West Middle School Renovation
Denver Public Schools
- DSST IV Gas Piping Modification
- DSST IV Gas Meter Relocation
Douglas County School District
- Cresthill Middle School Addition and Renovation
- Castle Rock Middle School
- Mesa Middle School
- Sagewood Middle School
- Sagewood Middle School Computer Classroom
- Sierra Middle School Gym Cooling
- Sierra Middle School Water Assessment
- Rocky Heights Middle School
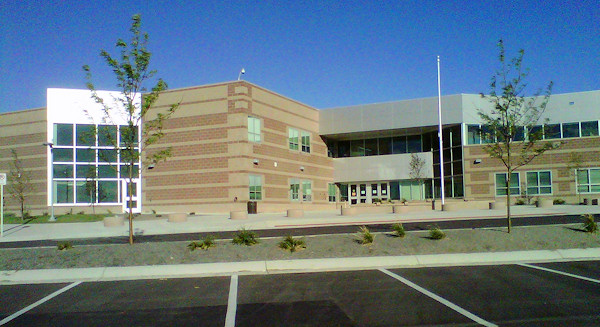
Mesa Middle School
Douglas County School District
Fountain Fort Carson School District
Jefferson County School Districts
Littleton Public Schools
- Euclid Middle School Remodel
- Powell Middle School Remodel and Mechanical System Replacement
Roaring Fork School District
- Carbondale Middle School
Adams County School District
- Horizon High School Sewer
Alamosa School District
- Alamosa High School Sports Stadium
- Alamosa High School VO AG
Aurora Public Schools
- Hinkley High School Addition and Mechanical System Replacement
Boulder Valley School District
- Boulder High School
- Fairview High School
- Nederland High School/Middle School
Cherry Creek School District
- Cherokee Trail High School Classroom Addition
- Cherokee Trail High School Boiler
- Cherry Creek High School Addition/ Renovation
- The project included the replacement of the existing Cherry Creek High School swimming pool facility and associated areas around the pool including locker rooms, equipment and storage rooms associated with the pool and pool support systems. The pool design including pool filtration, pool water heating, pool water chemical treatment and deck and pool drainage has been designed by a pool consultant. Envision provided service connections and utility related design to support these pool systems and coordinated with the pool consultant to accommodate their design.
- Clear Creeek High School Wrestling Addition
- Grandview High School Addition
- Grandview High School Boiler Add
Denver Public Schools
- East High School Career Center Renovation
Douglas County School District
- Chaparral HS Chiller Replacement
- DC Oakes High School
- Douglas County High School IT Room Air Conditioning
- Douglas County High School Science Classroom Remodel
- Douglas County High School Security Upgrades
- Douglas County High School PE/Athletic Complex Addition
- Ponderosa High School HVAC Modifications (Prime)
- Rock Canyon High School F-Pod Addition
- Thunderridge High School Culinary Kitchen
- Lewis Palmer High School Entry Vestibule Addition
Jefferson County School District
- Bear Creek High School
- Green Mountain High School Video Studio
- Standley Lake High School
Roaring Fork School District
- Glenwood Springs High School Additions and Renovations
- New Roaring Fork High Schoo
Thompson Valley School District
- Mountain View High School Additions
Iliff School Of Theology
- Chiller/Classroom Cooling Addition
Johnson and Wales University

Envision Mechanical Engineers Inc. provided professional engineering services for renovation of the existing shell building Treat Hall at Johnson and Wales University. The four level building includes a basement and is planned to be completely renovated. The basement is to include student services, the student center and addition support areas offices. The first and second floor included student services, the student center, hospitality and support areas/ offices. The third and fourth floor included hospitality/ culinary support office with some additional support spaces. The total square footage of the new renovated building is approximately 56,000 square feet. The mechanical system upgrade includes a heating and chilled water plant with multiple indoor VAV air handling units to provide heating, ventilation and air conditioning throughout the building as required for type of occupancy and comfort control. Also included was the kitchen grease exhaust, domestic heater water and grease waste system as required for specialty areas at student center kitchen and service areas.
- Campus Loop Boiler Replacement
- Culinary Arts Addition
- Culinary Arts Nutritional Lab
- Events Center Addition and Renovation
- Foote Hall Bookstore
- Gaebe Hall Renovation and Upgrade
- Mason Hall Gym Addition
- Wales Hall Remodel and Upgrade
- Nutritional Lab Addition
- Outtakes Convenience Store Renovation
- Porter Hall Renovation
- Treat Hall Study
- Arts & Science
- Resident Director Apartment Renovation
- Library Pressurization
University Of Colorado
- Darley South Bathroom Renovation
- Darley North - Housing & Dining Services
- Norlin Library Renovation
- Stearns East Restroom Renovation
- Stearns East Dormitory Building Renovation
- Stearns West Restroom Upgrades
Red Rocks Community College
- Industrial Science Lab Renovation
Mechanical Systems Due Diligence

Envision Mechanical Engineers has performed system and equipment assessments for a variety of facilities. The level and depth of information included can be tailored to meet our individual client’s need. One of the main questions aside from what will it cost to replace this equipment is, what will be the payback on replacing this equipment with more efficient equipment. This information can be generated through a life cycle cost analysis. In depth equipment evaluations and post installation commissioning are other services which can be performed to ascertain specific information relative to equipment and systems as part of the overall evaluation process. The assessment process typically includes the following services:
- An in depth plan review of the existing building documentation to determine systems and equipment in-place.
- A site survey to evaluate the physical condition of the equipment, operating conditions and site specific parameters that may impact replacement.
- Meetings with the operations staff to understand special considerations and equipment history, only those working with the equipment regularly, recognize and comprehend.
- Generate a Conditions Analysis Report that will outline all of the findings and recommendations for replacement and a time frame for the recommended replacement to occur.
- An opinion of probable construction cost will be generated based on national mechanical systems cost database information. Costs generated will be adjusted based on local cost data and historical project costs. An additional adjustment will be made to include inflation extending the costs out to the anticipated replacement date.
Detailed commissioning of systems and equipment are not typically included in the systems assessment but can be incorporated if desired by the client. Life cycle cost analysis to determine payback and financing for future replacement associated with long term facility master planning can also be provided should the client desire.
In evaluating system replacement costs, several other aspects must be addressed. Envision Mechanical Engineers, Inc. takes pride in our relationships with other building design professionals. As part of any mechanical system assessment, work of other trades most always is impacted. How are the existing systems and equipment to be removed, how will the new equipment be set into place, what impact will this have on the architecture, electrical and structural systems within the building? Is there adequate service clearance for the new equipment in the proposed location or should a new location be identified that may simplify the installation and associated costs.
Another aspect of an in-depth assessment should include evaluating to confirm the systems and equipment currently in place are still applicable and appropriate for the application. New systems and equipment are coming onto the market at a rapid pace. Envision works diligently with local suppliers and manufacturers to keep up to date with the latest equipment trends both for energy efficiency as well as maintainable and life cycle to ensure that the recommendations made will meet the desire and long term goals of the building owner and operator.
Here is a list of a few of the facilities we have developed assesments for:
- APS: Aurora Hills Middle School Xcel Energy Program Audit-2010 - Aurora, CO
- Boulder Valley School District Heat Mitigation - Boulder, CO
- Buena Vista MS-HS Assessment
- CCSD: 2016 Bond Assessment
- CCSD: Elementary #41 Xcel Energy Program Audit-2010 - Aurora, CO
- Colorado Heights University: Pancratia Building
- DCSD: OA Economizer Study - Douglas County, CO
- Denver Public Schools Cooling System Studies - Denver, CO
- Denver Public Schools South High School - Denver, CO
- Denver Public Schools University Park E.S. Mechanical Assessment - Denver, CO
- Denver Public Schools Galvanized Piping - Denver, CO
- Douglas County High School Master Plan (2010) - Douglas County, CO
- Douglas County High School Building Assessment - Douglas County, CO
- Holy Family Mechanical Assessment
- Wiggens High School Facility Assessment
- Chaparral High School Chiller Study - Douglas County, CO
- Green Mountain High School Master Plan - Lakewood, CO
- Intermountain Rural Electric Association - Sedalia, CO
- Jeffco: Bear Creek HS Xcel Energy Program Audit-2006 - Lakewood, CO
- Jeffco: Open School Xcel Energy Program Audit-2009 - Lakewood, CO
- Johnson and Wales University, Campus Loop Study - Denver, CO
- Renaissance Charter School - Parker, CO
- D20: Facilities Condition Audit-Assessment
- Weld 8 Fort Lupton: Facilities Assessment
- Most Precious Blood
Construction Administration
Charter Schools
- Ben Franklin Academy, Highlands Ranch, CO
- Bryant Webster Dual Language School, Denver, CO
- Carbon Valley Charter School, Frederick, CO
- Challenge to Excellence Charter School, Parker, CO
- Denver Academy, Denver, CO
- Eagle County Charter Academy, Edwards, CO
- Flagstaff Academy, Longmont, CO
- Highline Academy Charter School, Denver, CO
- Jefferson Academy, Broomfield, CO
- Lake George Charter School, Lake George, CO
- New America Charter School, Lakewood, CO
- New Vision Charter School, Loveland, CO
- Peak-to-Peak Charter School, Boulder, CO
- Pikes Peak Charter School, Colorado Springs, CO
- Ricardo Flores Charter School, Westminster, CO
- STEM Academy, Highlands Ranch, CO
- SkyView Academy, Highlands Ranch, CO
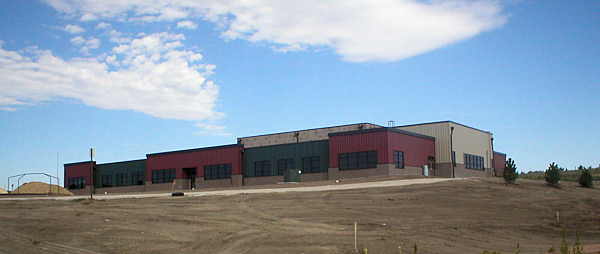
Pikes Peak Academy
