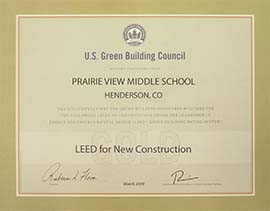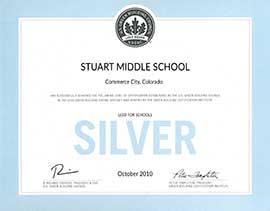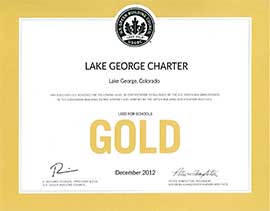ENVIRONMENTALLY CONSCIOUS
DESIGN SERVICES

Engineering Design
Envision Mechanical Engineers is organized using small internal design teams which include HVAC and plumbing engineers, designers and administrative support staff. Each project team is supervised by a principal/project manager with extensive experience and daily hands-on involvement. Our team structure allows for project continuity, with each project lead by an experienced firm principal. 

Sustainable Design
Sustainable design may be defined as a design which seeks to reduce the negative impacts on the environment, health and comfort for building occupants, and improve building performance. The general concepts behind sustainable design are to reduce overall consumption of non-renewable resources. 

Systems Assessment
Assessments are typically performed to evaluate the life cycle and associated costs for systems and equipment replacement. They are a critical component in identifying operational costs and allow for budgeting future replacement costs for the most critical systems and equipment within a commercial building. 
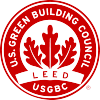
LEED Certification
Leadership in Energy & Environmental Design, is a green building certification program that recognizes best-in-class building strategies and practices. Envision Mechanical Engineers has provided designs for several LEED certified projects. 
OUR CULTURE
Envision Mechanical Engineers, Inc. strives to provide our clients with insightful mechanical consulting engineering services. Our focus on complete and thoroughly coordinated contract documents ensures accurate design and client satisfaction. We offer progressive coordination using 3-D Building Systems design tools to integrate all aspects of Architectural and Structural elements with mechanical systems.
Envision is a member of the USGBC and our principal engineers and senior designers are LEED Certified Professionals, leading the way to environmentally friendly design. We have over 50 years of combined experience with the mechanical design throughout Colorado and the adjoining western states.
Johnson & Wales Treat Hall
Envision Mechanical Engineers Inc. provided professional engineering services for renovation of the existing shell building Treat Hall at Johnson and Wales University. The four level building includes a basement and is planned to be completely renovated. The basement is to include student services, the student center and addition support areas offices. The first and second floor included student services, the student center, hospitality and support areas/ offices. The third and fourth floor included hospitality/ culinary support office with some additional support spaces. The total square footage of the new renovated building is approximately 56,000 square feet. The mechanical system upgrade includes a heating and chilled water plant with multiple indoor VAV air handling units to provide heating, ventilation and air conditioning throughout the building as required for type of occupancy and comfort control. Also included was the kitchen grease exhaust, domestic heater water and grease waste system as required for specialty areas at student center kitchen and service areas.
LEARN MORETestimonials
SUSTAINABLE DESIGN
Sustainable design may be defined as a design which seeks to reduce the negative impacts on the environment, health and comfort for building occupants, and improve building performance. The general concepts behind sustainable design are to reduce overall consumption of non-renewable resources.
LEARN MOREPrairie View Middle School, Brighton School District, LEED Gold.
OUR EXECUTIVE TEAM
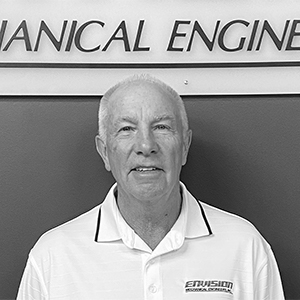
Nick Sauer President
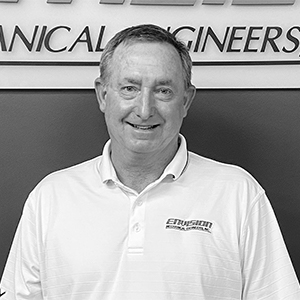
Jay Ferrare Vice President
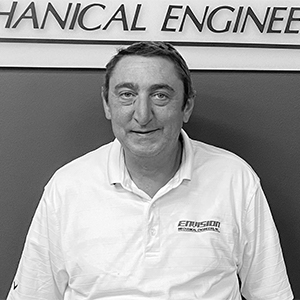
Jerry Bivens Associate

Afton Schuchman Associate

